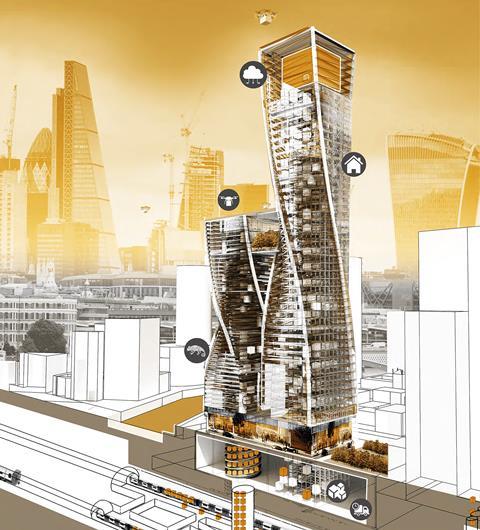In a bid to find innovative solutions to this conundrum, Property Week and Savills asked six architects to design an ultra-urban logistics hub and residential hybrid for a 2.5-acre site in London. There was no set budget and the brief was kept deliberately simple – designs just needed to be flexible, creative and forward thinking.
Like the first batch in our Sheds of the Future series unveiled in September, the following designs are weird and wonderful – and offer a lot of food for thought.
Will Cooper, director, building and project consultancy, at Savills, says he was “astonished” by the thought and creativity the architects put into their designs. As the designs show, ‘sheds and beds’ isn’t just a pie-in-the-sky concept.
Cooper and his colleague Michaela Chidgey deliver their verdicts on the designs below.
UMC Architects: Helix
Dynamic building uses super-automation to move goods multi-dimensionally within large flexible spaces
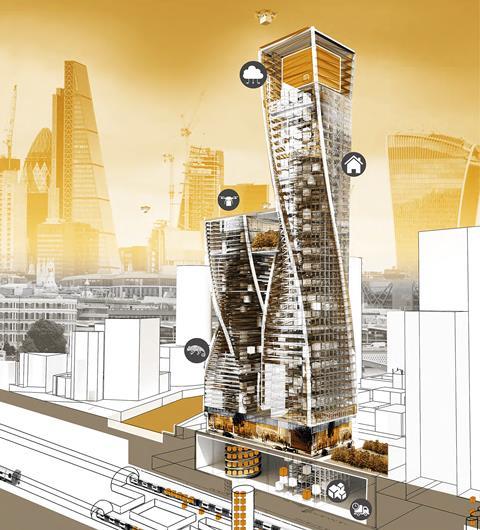
Helix is UMC Architects’ answer to the future of last-mile logistics in high-land-value urban locations. It is an all-encompassing dynamic building that serves not only last-mile deliveries but also the inhabitants who co-exist alongside this urban distribution hub.
Helix utilises verticality, incorporating super-automation to move goods multi-dimensionally within large flexible spaces for multiple users. Such efficiencies will mean goods-into-warehouse volumes will increase 10-fold. Helix’s modular nature allows it to grow organically and vertically, driven primarily by location, inherent land values and evolving transport dynamics.
The point of last-mile logistics is to deliver products to the end user as quickly as possible. By combining storage, distribution, mixed-use and residential facilities in one building, Helix enables ‘on-demand’ delivery, the ultimate in convenience to those inhabitants.
The Helix concept is based around automated deliveries to inner London, reducing carbon emissions, and takes advantage of the established transport network infrastructure of the London Underground. Products can be delivered and loaded on to underground trains and transferred to Helix locations during the night, where they are processed, stored and readied for dispatch outside peak hours.
Based around a transient spiral storage solution, Helix can receive deliveries from multiple distribution companies and is managed by ‘the Brain’, an intelligence hub. Cargo is delivered to an underground marshalling zone via the tube or driverless vehicles and is immediately tracked and distributed on to the central spiral storage core.
The spiral carousel offers efficiencies in space and through its intelligent computers allows products to be stored and dispatched at any given point. This system also allows for ‘in-house’ deliveries to the residential units surrounding the distribution hub, using Al robot technology.
Delivery modes outside the Helix include cycle courier, the tube, driverless robot, car, van or pedestrian, the aim being to reduce traffic movements within London.
Helix incorporates an external chameleon facade, enabling the building aesthetic to adapt to environmental conditions, combining solar collection cells at high level.
Further Helix buildings could be constructed adjacently, with sky bridges enabling movement of goods and pedestrians between them.
Verdict of Will Cooper, director, building and project consultancy, at Savills:
“To appeal to a generation that wants products at the tap of a screen, what better way than to build their homes around the distribution centre that will deliver it? What’s more, who wouldn’t want their online purchase carried along the corridor by robot?
“The spiral storage system is akin to a traditional auger, which draws its load up and down the building. The ‘Brain’, which allows things to be loaded on and off at the right place to the right occupier, is ultimately key to the success of the unit.”
Chetwoods: E-Hive2
Multi-purpose scheme transforms multi-storey car parks into urban living/working and logistics hubs
E-Hive2 involves the repurposing of the redundant multi-storey car parks increasingly seen in today’s urban landscape. It transforms them into new urban living/working and logistics hubs that deliver environmental, social and personal wellbeing. It demonstrates how one of these robust concrete structures, with high embodied energy, can provide a last-mile logistics solution for cities that are facing the challenges of lack of space, environmental pollution and congestion, and housing and feeding growing populations.
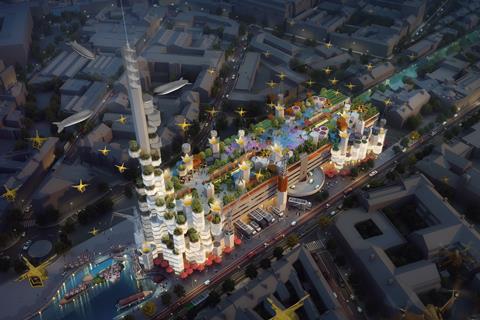
E-Hive2 is a multi-purpose adaptable hub that incorporates logistics solutions; residential units; recreational, cultural and social spaces; retail; places for growing food; and places for creating energy and conserving precious natural resources.
Its construction combines new cladding for the existing structure to actively clean air, create energy and recycle water, with a flexible system of hexagonal pods designed to be added and adapted in response to changing needs and uses. The design, structure and materials of each pod are optimised to fulfil its specific purpose within the E-Hive2 community. Its logistics hubs provide a number of new options to manage the ever-increasing demand for just-in-time and last-minute delivery that underpins today’s urban economies.
E-Hive2 is set in biodiverse public realm that integrates with surrounding neighbourhoods and communities by opening up greener routes and connections for people and goods, including new waterway and underground routes and walking and cycle paths.
Verdict of Will Cooper:
“This scheme brings sustainability and a sense of community to a building that would otherwise probably be demolished. Instead, clever design allows it to be repurposed to meet a growing city’s needs.
“This truly multi-modal scheme incorporates both new and old transport including airships and barges. Large sweeping ramps are used instead of vertical lifts, which could reduce onsite vehicle congestion.
“In an area as built up as London, repurposing could reduce the creation of new embodied energy and construction traffic. However, I would like to know where these empty car parks are!”
HawkinsBrown: Fast>Fwd
Scheme incorporates all showroom, collection, warehouse and delivery functions into an urban block
The shed of the future doesn’t look futuristic. It is urbane and familiar. It looks like another part of the city. That is because one of the main challenges of logistics is how to integrate it into urban areas closer to customers.
This is the Fast>Fwd building. It incorporates all showroom, collection, warehouse and delivery functions into an urban block. Its interior is a smooth production line; its exteriors are active residential and retail frontages.
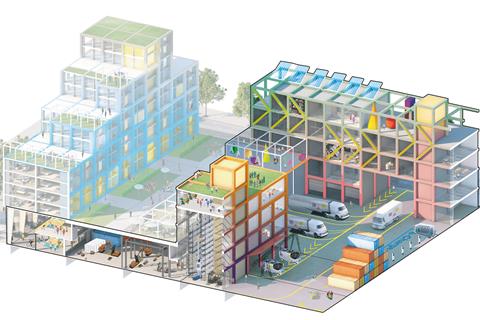
A one-way internal system guides traffic through the block with separate loading bays for multiple companies. Automated stacking makes best use of vertical volumes while bulkier goods are stored horizontally.
A smaller-span residential structure sits above customer collection space and the warehouse roof provides amenity for residents and workers.
A product showroom forms a multi-level shop window to the street. This ‘flatted factory’ structure is an old building type consisting of a robust concrete frame served by goods lifts.
Colour humanises the environment and indicates that this is not just a place for the distribution of goods but also a place where people work.
This section cuts through a 1 ha-sized block with buildings scaled for high streets in any of the UK’s town centres.
Land values will reflect demand for prime locations that will in turn demand intensive development such as this.
Verdict of Michaela Chidgey, senior project manager in Savills’ building and project consultancy team:
“This design takes straightforward and proven technologies but relies heavily on layout to meet the demands of an urban hub.
“Customer returns are addressed at the start of the process. This means that packaging up returns and processing them back through the network effectively is key to its success.
“The product showroom is a very interesting concept, particularly if this could be live-linked to the warehouse to allow the viewing of a vast range of products.”
RPS: Sprout
Ultra-urban logistics hub creates a community and provides a work/life balance in a mixed-use environment
The way that we live, work and shop in the UK is changing. This is evidenced by the decline of the traditional high street and the rapid rise of ecommerce. This shift in our behaviours brings with it physical and cultural challenges in terms of infrastructure, logistics distribution and community. Urban centres are congested, yet the market demands a quicker response from point of sale to delivery.
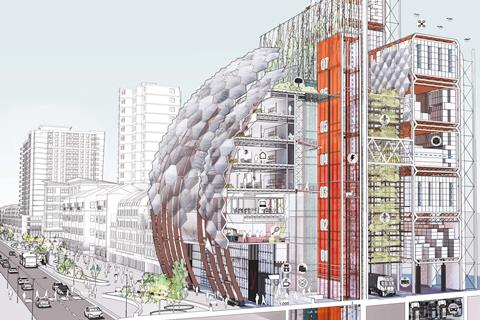
Sited within the context of a dense urban street scene, Sprout responds to these challenges. The ultra-urban logistics hub is designed to create a community and provide a work/life balance in a mixed-use environment. As well as providing services for its residents, Sprout is designed to be a retail and leisure destination and a logistics hub for last-mile delivery.
Designed around a central structural core, rapid-transit lifts to the right distribute goods throughout the automated storage and retrieval system, and to the left move people between levels incorporating residential, leisure and work activities. A green wall incorporating vertical farming visually and acoustically divides the storage, retrieval and logistics activities to the rear of the building and the mixed-use/public facilities to the front.
On the ground floor, visitors can either pick up or return goods ordered online or visit the onsite café and retail store. On the upper levels, there is a gym, crèche, home working and one-, two- and three-bed apartments. On the top deck, there is a roof garden with community allotments.
Below ground, the building links into the existing underground system for both goods distribution and public access. Resident parking is arranged underground in a vertical storage system, maximising capacity. Given the urban context, modularisation is paramount, with both the storage and retrieval system and the residential portion of the building being constructed from pre-fabricated modular blocks that can be dropped into place to expand capacity.
Back of house, HGV access brings goods into the centre of the building and straight into the automated storage and retrieval system via rapid goods lifts. These goods are then stored and distributed, as required, to front of house for last-mile delivery via autonomous delivery ‘robo-pods’.
Sustainability is crucial and the solar leaf graphene facade creates electricity, stores it and utilises it throughout the building at peak times, while rainwater harvesting provides water for the vertical farm.
- To view the internal space in more detail, click here.
Verdict of Will Cooper:
“This scheme addresses the perceived high street decline head on, putting the consumer and the logistics operator in the same very urban location. It also goes a step further by creating a factory that prints 3D products and grows food on demand right where the customer wants it. This would help to dramatically reduce congestion in urban centres.
“Ultimately, this design would produce a city within a city, with everything a busy professional could ever need under a single curved energy-producing roof.
“A solution to getting vehicles in and out of this scheme would be a challenge, but if everything above were achieved, perhaps no one would ever have to leave!”
Ackroyd Lowrie: Flexicity
Modular structure comprises changing ‘loose-fit’ infill that can be adapted as required
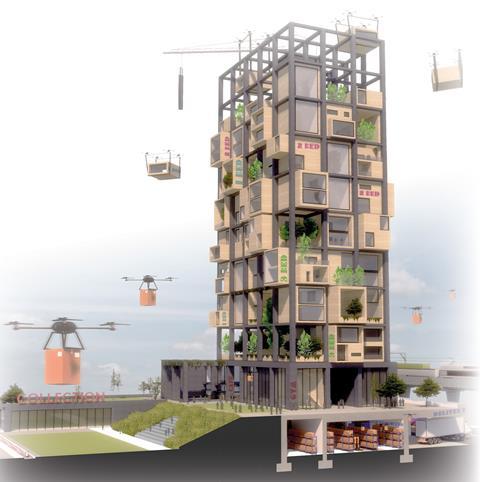
In a world of increasingly scarce resources, the most important thing we can do is build robust infrastructure that can be adapted to allow for continuously changing requirements.
Flexicity is a response to the demand for continuous change. It is a ‘long-life’ structure, with changing ‘loose-fit’ infill that can be adapted over time. The core and frame are formed from prefabricated concrete elements, while the residential and commercial units are formed from organic and natural materials.
Occupants can choose from a variety of different modular units that can be adapted and changed depending on need. These can be delivered and installed within the frame by drone or the permanent rooftop crane, and can be plugged into the services that rise up the central core. At every floor, the leftover spaces are planted to form vertical parks and allotments. The frame can be extended to meet future population increases, and can accommodate commercial, retail or leisure uses.
At ground floor, an open-plan last-mile distribution centre is concealed beneath a lush landscape that wraps up the building from ground- to second-floor podium level.
The distribution centre is highly functional, with deliveries coming from Amazon by rail and road.
In front of the building, the collection points are celebrated in the public plaza. A stream of cycle couriers, drones and pedestrians will come to Flexicity to pick up and distribute to the surrounding area to ensure that deliveries are made on demand and at scale.
The landscaped plaza brings people up via a public amphitheatre to a series of community uses at podium level including gyms, a crèche, and co-working. These uses are not only for occupants of Flexicity, but the wider community.
This is the essence of Flexicity. Like a beehive, Flexicity is a framework that allows individual elements to work together in harmony.
Verdict of Michaela Chidgey:
“This scheme delivers flexibility in its truest form. When a certain use or size of unit is no longer required or another is deemed more valuable, it can simply be removed or replaced.
“The key challenge to successfully delivering this type of flexibility would be creating a core that allows the distribution of people, goods and services throughout the tower, but also allows modules to be slotted in and out.
“Also, while drone delivery is nothing new, using them instead for construction purposes could dramatically reduce traffic in cities.”
Darling Associates: The Wedge
Prefabricated timber-framed housing units are stacked on top of a wedge-shaped logistics/distribution centre
Land supply for housing has become increasingly critical and vast industrial and distribution centres increasingly look wasteful of a dwindling resource.
The Wedge provides a creative solution that is both practical and realistic. It doesn’t need huge infrastructure or major advances in technology to work – it is possible now.
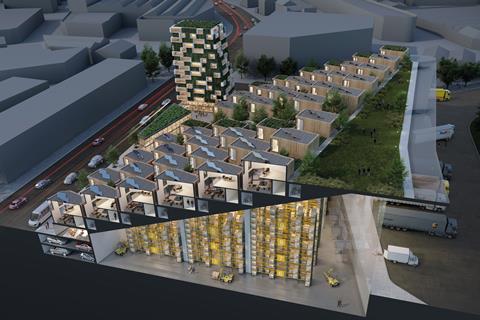
Lightweight, prefabricated timber-framed housing units are stacked on top of a wedge-shaped logistics/distribution centre, which is orientated so that the roof slope faces south to maximise exposure to sunlight.
Public space is created at the base of the slope, and a street rises up like a Tuscan hill town, providing access to the houses on either side and to a park at the top. En route are small public places and gardens for residents to meet and socialise.
Perimeter strips of housing line the flanks of the logistics centre, and cores connect the varying levels up the slope providing lift access to the houses.
The public space at the base of The Wedge connects to the surrounding residential units and creates a mini town centre, with retail, cafés/bars, a crèche and gym/amenity space.
The logistics centre is full width to maximise access for as many vehicles as possible. A two-storey basement creates the largest volume for storage. At the rear, the basement provides two levels of parking for the residential units. Below the residential blocks are commercial spaces that can be related to the main centre – eg. return and collection points – or separate start-up business units.
The Wedge provides a model for creating new suburban living at high densities, over a state-of-the-art industrial and commercial base.
Verdict of Michaela Chidgey:
“The hillside design neatly hides a vast logistics basement that operates in complete isolation to the residential space. While it requires a dual-fronted site, it achieves excellent density with limited impact of either use on the other.
“What’s more, the wedge-shaped storage space lends itself to the inclusion of mezzanines and would allow for multi-occupation due to the full- or reduced-height areas, which would also attract different types of occupiers.
“Surrounding the block with workshops and small commercial units helps provide a more varied employment model for the local authorities as well as creating more of a community feel.”

