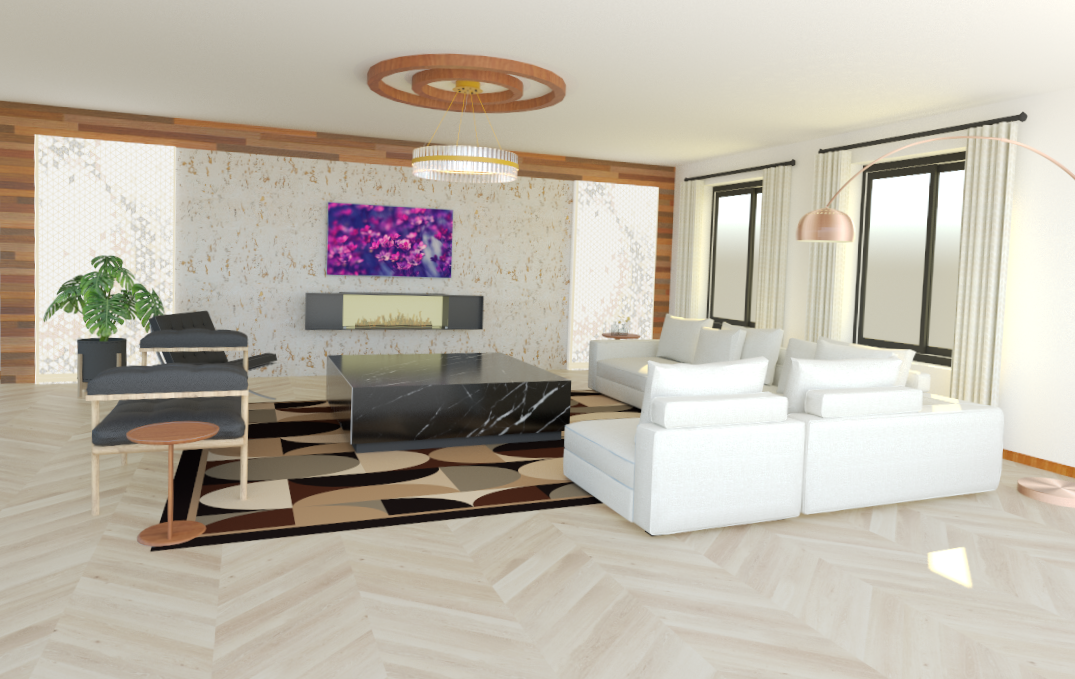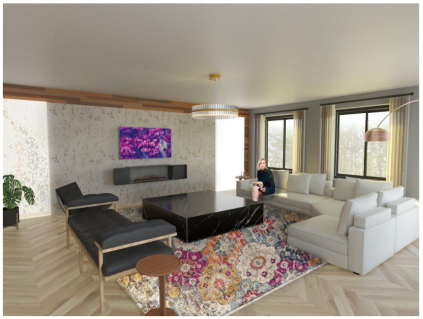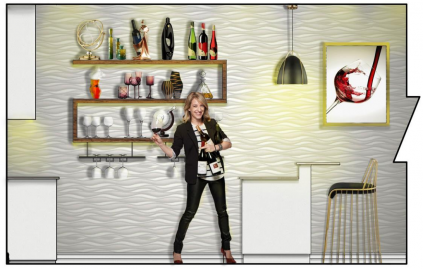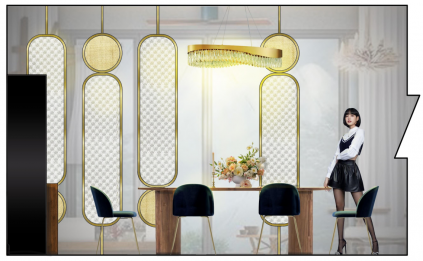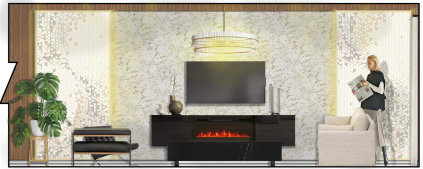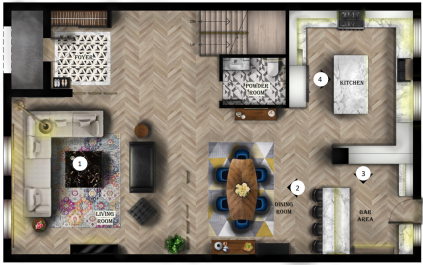Residential Floor Plan
A Project was assigned to create a set of rendered floor plan with 3 elevations with 1 Perspective view of any key area. The floor plan includes the Main floor of a residential home. A living area perspective view has been created using digital software. The final outcome include sustainable and modern residential space.
×
![]()
×
Reason :




