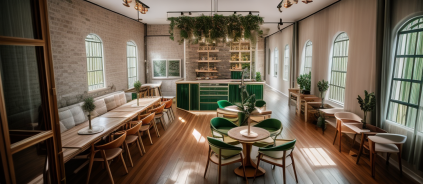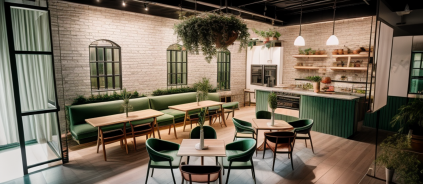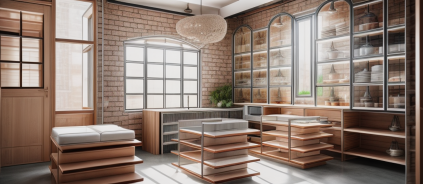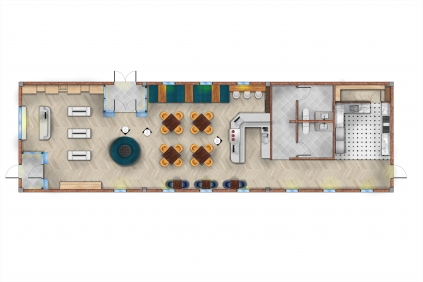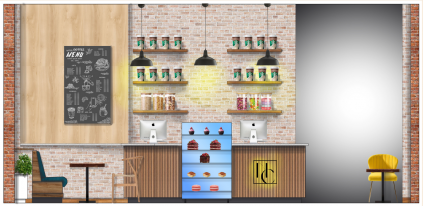Commercial Floor plan
A project was assigned to create a set of rendered floor plan along with 3 elevation views and Perspectives of key area. The floor plan include central display area, Retail space and Bistro with Kitchen and Washroom. The major perspectives include the two key areas- Retail space and Bistro. The final outcome include a balanced and sustainable floor plan and perspectives.
×
![]()
×
Reason :


