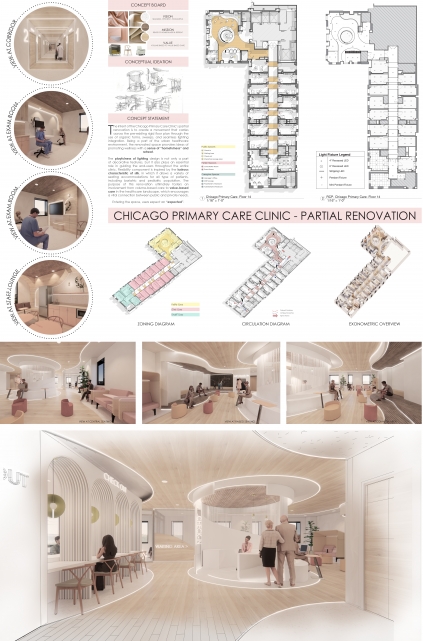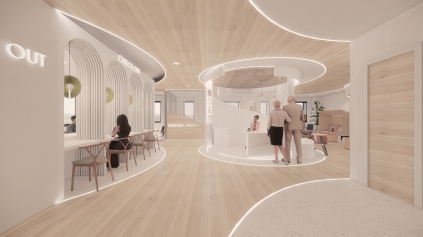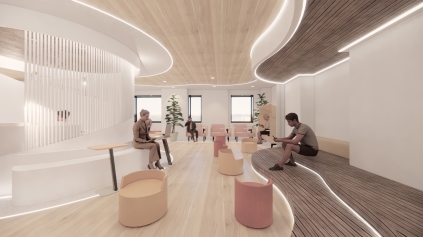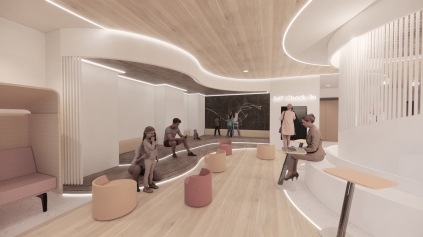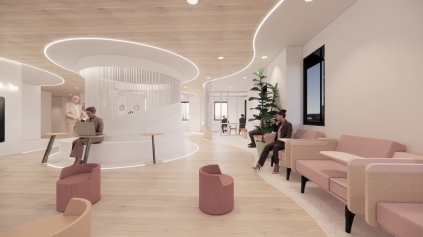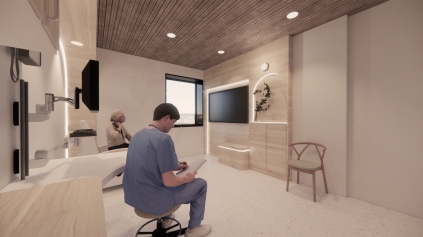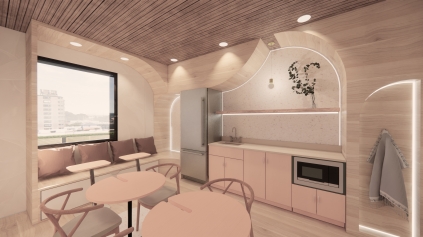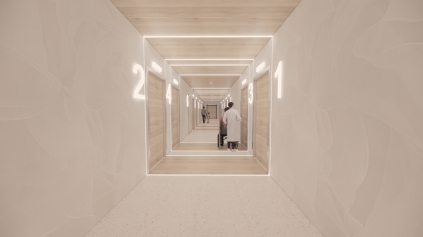Chicago Primary Care Clinic
The intent of the Chicago Primary Care Clinic’s partial renovation is to create a movement that carries across the pre-existing rigid floor plan through the use of organic forms, sweeps, and seamless lighting integration. Being a part of the urban healthcare environment, the renovated space provokes ideas of promoting wellness with a sense of “homefulness” and retreat.
The playfulness of lighting design is not only a part of decorative features, but it also plays an essential role in guiding the end-users throughout the entire clinic. Flexibility component is inspired by the lustrous characteristic of silk, in which it allows a variety of seating accommodations for all type of patients, including bariatric and pediatric population. The purpose of this renovation ultimately fosters an involvement from volume-based care to value-based care in the healthcare landscape, which encourages a vital connection between public and private needs.
Entering the space, users expect an “expected”.
×
![]()
×
Reason :


