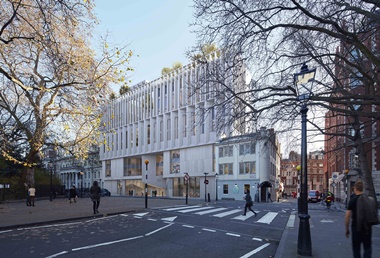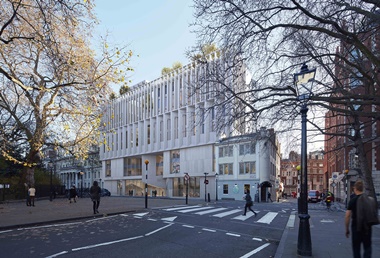The proposals, backed by Selfridges Scottish Limited Partnership, will add a storey and completely replace the frontages of the part-retail, part-office building at 388-396 Oxford Street.
The scheme on the corner of Duke Street sits close to David Chipperfield’s new entrance to the 1909 Grade II-listed store, which opened as part of a major revamp last year. It will feature reworked commercial space sat above ground-floor shops.
According to the design and access statement, the proposal ‘involves the removal and replacement of all façades visible from the street, and the modification of building cores to meet current standards’.
The eight-storey project is understood to be part of Selfridges’ wider masterplan for the area around its flagship West End store. A timescale for the scheme is not yet known, though the architects and Selfridges have been contacted for comment.
Meanwhile, across the capital, work has started on Grafton’s new Marshall Building at 44 Lincoln’s Inn Fields for the London School of Economics.
That project (pictured bottom) is expected to complete in 2021.
Project data
Client Selfridges Group
Architect Grafton Architects
Planning consultant JLL
Planning heritage and townscape consultant JLL Heritage
Project manager Blackburn & Co
Cost consultant Alinea
Executive architect Veretec
Structural engineer Elliottwood
Facade engineer Arup
Sustainability consultant Buro Happold
MEP engineer Buro Happold
Principle designer (CDM) ORSA
Fire consultant The Fire Surgery
Daylight/Sunlight Consultant GVA
Access Consultant Access = Design
Traffic Consultant WSP

Grafton Architects Marshall Building at 44 Lincoln’s Inn Fields for the LSE
Grafton Architects’ Marshall Building at 44 Lincoln’s Inn Fields for the LSE which has now started on site

