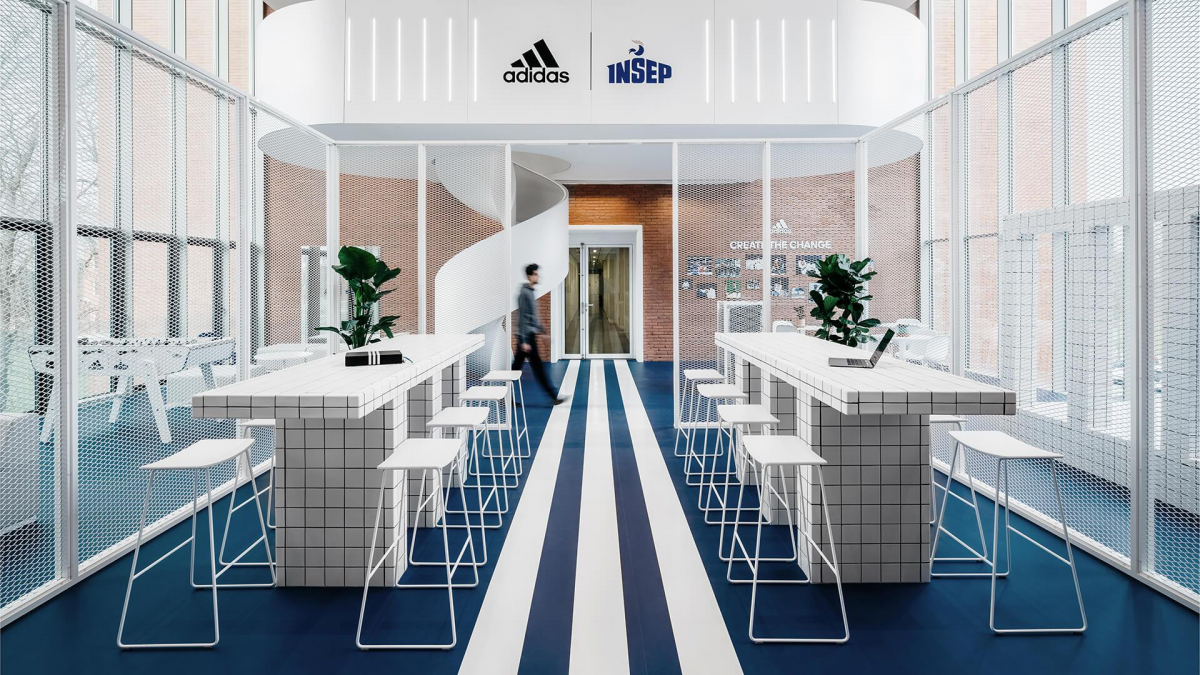French government office Institut National du Sport, de l’Expertise et de la Performance – the National Institute of Sport, Expertise and Performance (INSEP) – has seen a renovation of several spaces within its 28-hectare Paris campus, in partnership with Adidas. Carried out by Ubalt Architectes and Ubi Bene, the project entailed the refurbishment of locker rooms, a living space, corridors and a meeting area. It was completed to better assist INSEP’s 800 resident high-performance athletes and visitors alike in their daily lives.
‘The purpose of this renovation was to design sustainable and functional infrastructures,’ explains a spokesperson for Ubalt Architectes. Graphic and raw material elements were combined to create visually impactful interiors. INSEP and Adidas’ respective branding is retained throughout – blue being definitive of both the public institution and the retailer, the designers utilized it in each space, as well as clean stone and metal. Adidas’ iconic three stripes serve as a sort of wayfinding tool, snaking through the functional areas.




The communal living area was the most extensive part of the project. To distinguish different ‘poles of activity’, Ubalt built a large white expanded-metal cage for spatial division. The central cage splits the room into strict zones. It hosts high tables for eating meals and working, neighboured by an adjacent recreation space and solarium. ‘The idea was to offer young athletes opportunities for differentiated experiences,’ while enabling them to be conducive.
A continuation of the aesthetic code established in the living space, the interiors for the meeting room, corridors and locker rooms round out the new look.

