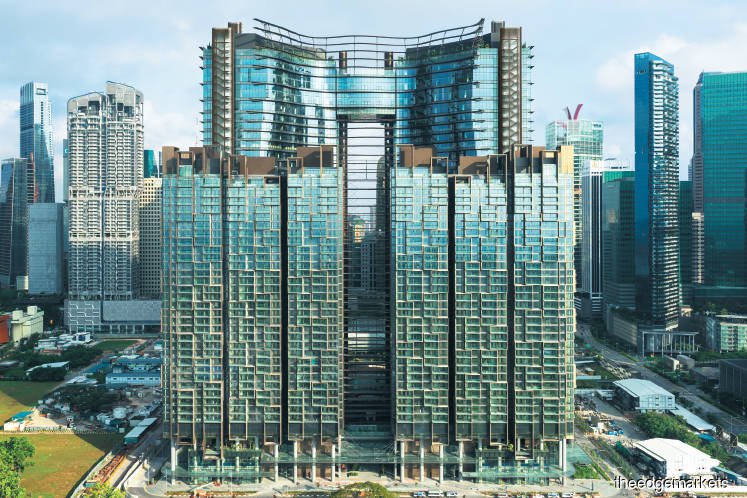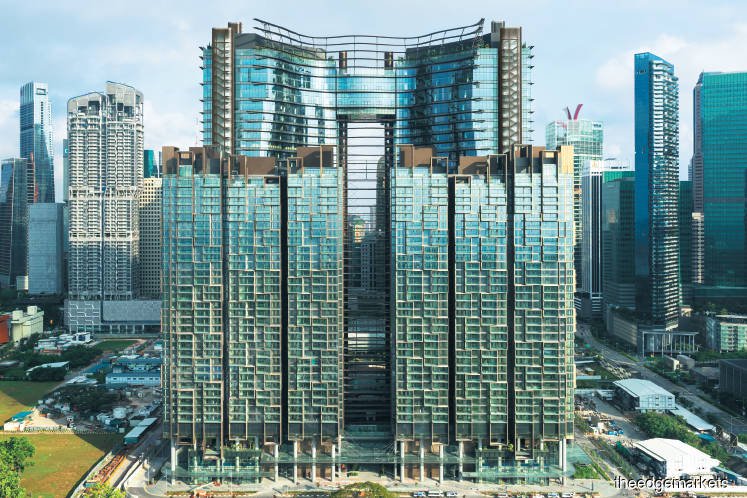
Marina One in the Marina Bay financial district, with its lush greenery, reflects the developer’s desire to create a “City in a garden”. The mixed-use development, which was completed early this year, comprises four high-rise buildings with office, residential and retail components.
With sustainability in mind, the development has more than 160,000 trees and plants from more than 350 species, and is rated under the Green Mark Platinum and LEED Platinum schemes.
The four high-rises are placed around a central courtyard known as Green Heart, which is where the green journey begins, ascending skywards through the Cloud Forest and to the mountain’s peak.
The Green Heart scheme on Levels 1, 2 and 3 creates a sense of enclosure and the intimacy of a rainforest, while the Cloud Forest scheme on Levels 4 and 15 depicts the transition through a tropical cloud cover. The mountain’s peak scheme portrays a montane forest at the rooftop level.
The design aims to resemble the natural climate changes at the different vertical levels of a rainforest and mimic a green valley, with variations in climate according to the level of the buildings.
The core concept of Marina One, the Green Heart, is a shared central space extending over several levels, inspired by Asian rice terraces. It provides a living space close to nature, with a usable area of 125% of the original site surface area.
The Green Heart unifies the sculptural and planted elements of the building’s architecture. As one of the biggest public landscaped areas in the Marina Bay Central Business District of Singapore, it is also a multifunctional space for public use.
Visitors enter at the ground level from four entrances into a central garden, where a large pond reflects the sky and a three-
storey waterfall animates the space. The garden is traversed by intersecting paths, with 240 trees and plants placed under the building’s louvres that extend down to the central courtyard.
The louvres of the buildings are an integral part of the Supergreen concept to create a comfortable climatic environment within Marina One. Coupled with the planting, it contributes to an improvement of the microclimate and increases biodiversity.
The tree canopies create a sense of enclosure, supported by an understorey layer of textured, overhanging plants and foliage with the resonance of a rainforest.
Restaurants, cafés, retail, a fitness club, pool, supermarket, food court and event areas are located on the different open terraces to cater for the residents, office workers and visitors.
In the Cloud Forest, visitors are surrounded by scents from plants that drift through circulation spaces and capture the spirit of the clouds. Plants that attract insects and butterflies were chosen for planting.
The mountain’s peak, meanwhile, consists of small delicate plants and soft grasses with a gold and silver colour palette as well as trees and shrubs with crooked stems.
Wooden walkways, stone paving and bronze tones used for the louvres and in-
terior spaces complement the garden’s natural aesthetic, further augmented by a bronze Fortune Bowl located along the main path.
Marina One has two office towers and two residential towers, with a total built-up of over 400,000 sq m. The two office towers each have a usable floor area of 175,000 sq m while the two residential towers provide 1,042 city apartments and penthouses for about 3,000 residents.
The residential units are sized from 61 to 209 sq m and facilities include a 50m lap pool, Jacuzzi, aqua gym, sauna, steam room, wellness sanctuary and a 200 sq m gymnasium. There is also a residents clubhouse with a concierge counter, private dining rooms, a private lounge and BBQ terraces.
Marina One is complemented by energy-saving ventilation systems, highly effective external solar screening devices and glazing that reduces solar radiation into the building. It is also equipped with electro-mobile charging stations.
The development is flanked by two parks — Marina Station Square and Central
Linear Park — and is close to prominent developments such as Marina Bay Sands, Gardens by the Bay and Esplanade Theatres on the Bay.
It is directly linked to four of Singapore’s six mass rapid transport lines and accessible via the Marina Coastal Expressway, East Coast Parkway, Ayer Rajah Expressway and Kallang-Paya Lebar Expressway.

