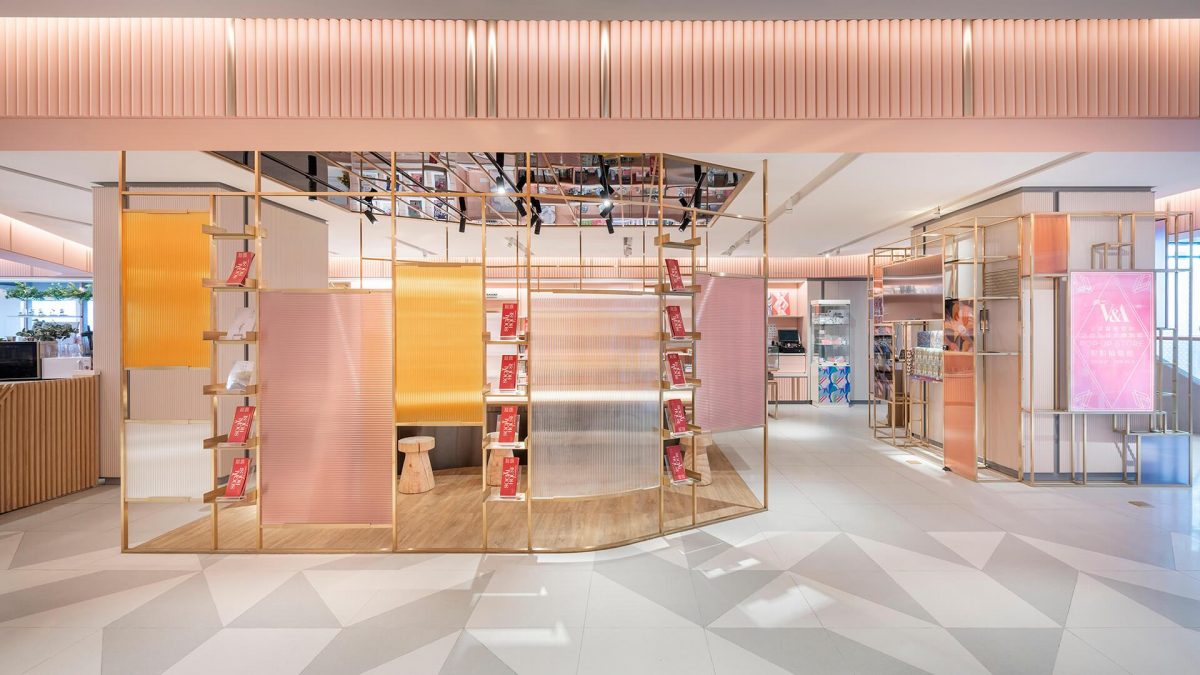SHANGHAI – Social House by Xintiandi is a 4000-sq-m multifunctional space that includes retail, food and beverage and lifestyle offerings under its roof. Rising in Shanghai’s central business district, the space is spread across two floors of the recently renovated Xintiandi Plaza. Because of its location, Kokaistudios designed it with one goal in mind: to bring inside the freedom of open-spaced social activity.
The most direct example of that concept is the area that serves as gardens that are arranged thematically, according to the four seasons. There, a rotating programme of pop-up shops, exhibitions and events take place.




The flexibility of Social House by Xintiandi seems to respond to Chinese customers’ appetite for multifaceted, lifestyle-focused venues
Visitors start their journey from the primary retail platform: the Spring Garden, a colourful and open space that hosts fashion, style and beauty pop-ups. Despite the constant rotation of different brands, the wood chosen for the display elements keeps the aesthetic of this wing very consistent. Moving on, the section labelled as Summer dives in the outside-to-in approach by focusing on the nourishment of body and mind: there’s a cooking school and a teahouse, as well as a gallery space with regular exhibitions on travel and photography. The Autumn Garden is reachable via a spiral staircase, where a bookstore, as well as a café and bakery by Elle Décor await. Dedicated to wellbeing and health, the final aisle – Winter, of course – hosts a gym.
The flexibility of Social House by Xintiandi seems to respond to Chinese customers’ appetite for multifaceted, lifestyle-focused venues where the shopping experience can be both more interactive and more surprising.
kokaistudios.com
Location 333 Huai Hai Zhong Road, Shanghai
https://www.frameweb.com/news/shanghai-china-social-house-by-xintiandi-kokaistudios-multifunctional-space





