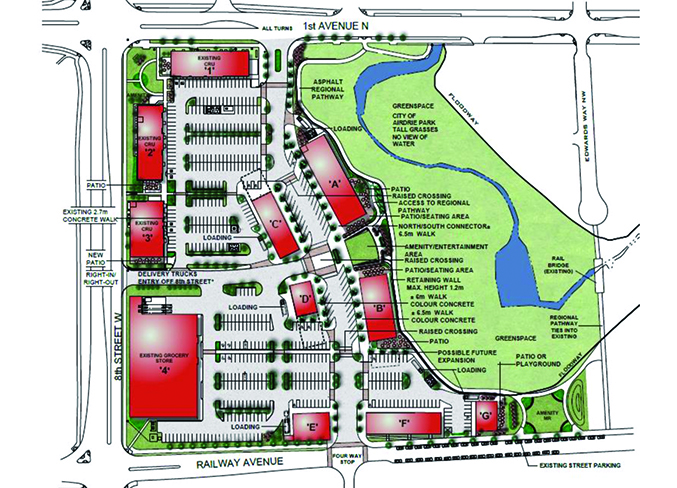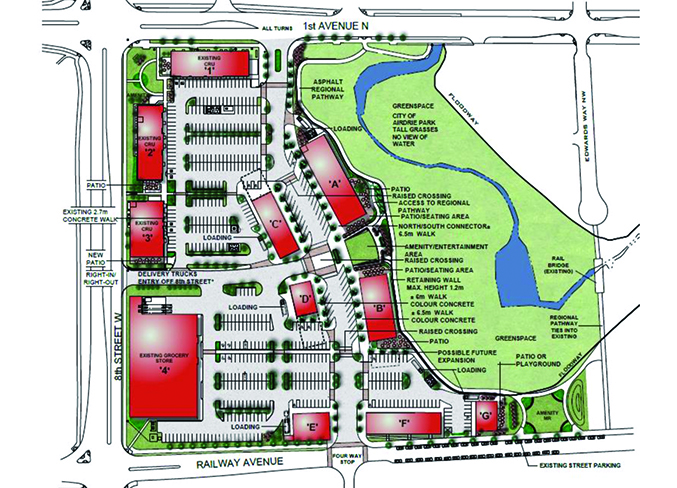
A planned retail centre in Airdrie has had to undergo changes to accommodate restrictions, but is one step closer to approval following a unanimous City council vote to amend the Ironwood Station Neighbourhood Structure Plan (NSP).
According to Jamal Ramjohn, team lead with Planning and Development, Creekside Crossing falls within the Ironwood character area of Airdrie’s downtown core – a space intended to become a pedestrian-friendly mixed-use area with an atmosphere reflective of the small-town character of Old Town. Plans for Ironwood also permit a limited number of larger commercial buildings, he added, within a comprehensively-designed plan area.
“I frequent that area all the time,” said Mayor Peter Brown during a public hearing held at a regular City council meeting Feb. 4. “I think it’s a beautiful part of our community, and with [this]amenity, it’s going to be even more special.”
Phase 1 of the plan included the construction of a Sobey’s Grocery Store, which Ramjohn noted also deviated from the NSP at the time. With Phase 2, the applicant proposes to continue the established single-storey development plan, but with the addition of taller building heights “to create a simulated presence of multi-storey buildings.”
However, as the developable area on the east side of Mackenzie Way has been reduced in size due to recent inclusion within the Alberta Environment floodway, the originally-proposed mixed office, retail and residential structures are no longer feasible. According to Ramjohn, the amended plan focuses on retail and restaurant development only, eliminating the addition of office and residential uses.
“By removing the mixed-use development aspect of Creekside Crossing, the proposed plan would no longer align with the social sustainability vision [of the AirdrieONE plan]of providing a diverse range of affordable housing options throughout the city,” he said. “Smaller dwelling units in close proximity to transit, a grocery store, retail and restaurant amenities provide an opportunity for residents to live without the added expense of a private automobile, and those are no longer incorporated in the plan.”
The developer has “re-confirmed” that multi-residential development “of the quality they produce” is no longer possible on the reduced footprint now available on the site, Ramjohn added. Still, he said, the overall proposed concept plan for Phase 2 of the development remains consistent with the general characteristics anticipated for the Ironwood community, with strong pedestrian connections; buildings and landscaping that interface well with the desired atmosphere; and amenity space that includes a regional pathway connection along Nose Creek.
“I really appreciate the work that you guys have put into re-doing this so many times, and I love the concept,” said Deputy Mayor Tina Petrow. “I think that this is really leading into our downtown plan…and I think it fits in very well with our Blue Zone walkable community.”
First and second readings were carried by a unanimous council vote, though Coun. Darrell Belyk was absent from the meeting. The item will be presented to the Calgary Metropolitan Region Board (CMRB) for review and comment before returning to Airdrie City council for third reading.
Effective Jan. 1, 2018, the provincial government mandates the CMRB‘s 10 member municipalities – including the City of Airdrie – obtain the board’s approval on all proposed statutory documents, in an effort to facilitate well-managed, sustainable growth within the area.
“The CMRB process can take between 25 and 60 days,” Ramjohn said, adding, “This may well be the first plan that goes before CMRB for a such a review with the interim regional evaluation framework.”

