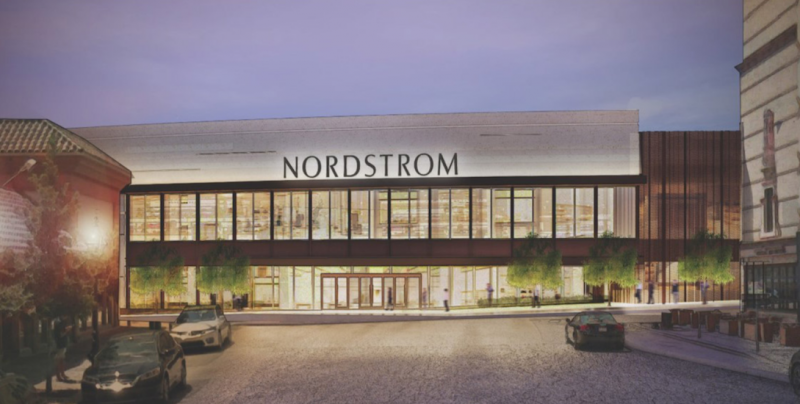
The Country Club Plaza could have a dramatically contemporary, new west edge where Nichols Road meets Jefferson Street, after approval this week of the design for a planned Nordstrom department store.
The City Plan Commission unanimously endorsed the style of the 122,000 square-foot store, which was described by the Plaza’s co-owner, the Taubman company, as a “once in a generation opportunity” to pump new retail life into the iconic shopping district.
“We see the addition of Nordstrom … as a great opportunity to assure the sustainability of the Plaza as a regional shopping center for years to come,” John Eggert of Taubman development told the commissioners.
The Plan Commission recommendation will now go to the City Council for final consideration.
The new Nordstrom would mark the return of a department store to the Plaza, which has been without one since Halls closed in 2014. It is expected to open in 2021.
The project would require demolition of roughly a half-block of buildings along the west edge of Jefferson Street next to the Unity Temple at the Plaza, which currently includes the Capital Grille, a Bank of America branch and several Cinemark Palace auditoriums on the second level.
The skywalk over Jefferson linking the movie auditoriums with the main Cinemark theater in the Seville building would be removed. Jefferson Street also would be narrowed to improve pedestrian access to the new Nordstrom from the rest of the Plaza.
Taubman officials were noncommittal about the future of the remaining Cinemark operation, saying it may continue as a movie theater or converted to another use.
In their report to the City Plan Commission, city planners said they were comfortable with how the new store’s design would fit with the historic Spanish style that dominates the Plaza.
“The two-story modern structure draws from the color palette of the Plaza but is otherwise more modern, including a curving façade along Jefferson Street primarily consisting of glass, textured metal panels, and architectural panels made of composite material with horizontal color banding,” according to staff.
“Staff feels that a purposeful streetscape along 47th Street which includes in its design stylistic features such as streetlight fixtures, brick pavers, and other place-making elements throughout the district … will help to implement the spirit of the Plaza in the design while not trying to force the Nordstrom design take a faux-historical approach or add ill-suited decorative elements,” they added.
“The overall design is such that it will provide transparency along Jefferson Street and enhance the pedestrian experience.”
While the commercial buildings facing Jefferson would be razed, most of the garage behind them would remain intact. About 200 spaces would be removed, but 1,000 would remain.
The garage would have one entrance point close to where Nichols Road ends at Jefferson between the Nordstrom and Unity Temple.
The new look of Jefferson would be a contemporary department store with large windows facing the Plaza.
The project calls for removing what designers called the “canyon effect” of the current entrance and instead create a more open and welcoming entrance that also includes improvements for pedestrians.
A current cramped garage sidewalk would be combined with the Unity Temple sidewalk to provide more space.
Planning staff members acknowledged the importance the Plaza holds to Kansas City and beyond in describing how they approached the Nordstrom proposal:
“The Plaza is a notably unique district in Kansas City. It has rich history and is an attraction for the region and beyond; it is a part of the city which many locals and visitors alike feel a special relationship to and have strong feeling about both the history and the future of.
“Due to the importance the Plaza holds in the city, changes in the district are looked at with great scrutiny, with context and sensitivity to historic fabric a fundamental element of the review.
“It must be noted that the Plaza is not a registered district on the National Register of Historic Places and no individual buildings on the Plaza hold that designation.
“Additionally, while some of the original buildings, primarily located on 47th Street between Broadway Boulevard and Wyandotte Street, were constructed in the early-to-mid 1920s, many buildings were later additions, built in the 1930s, 1960s, or later (as recent as the 2000s).
“Over the 90+ year history of the Plaza, many buildings have undergone significant façade—and use—changes that reflect changes in both architectural trends and the retail market. In the case of 4720 Jefferson, the structure was built in 1998.
“There are numerous challenges in bringing new development to an area with such history and significance.
“Staff recognizes the sensitivity of the Plaza district and has had numerous and on-going discussions with the applicant regarding areas in which the design can be amended so to be more reflective of the overall context of the Plaza and provide continuity, particularly at the pedestrian level.”
Editor’s note: This story has been updated to note that the Plan Commission’s recommendation must go before the City Council for final consideration.
Kevin Collison, a freelance contributor to KCUR 89.3, writes about downtown Kansas City for his website CityScene KC.

