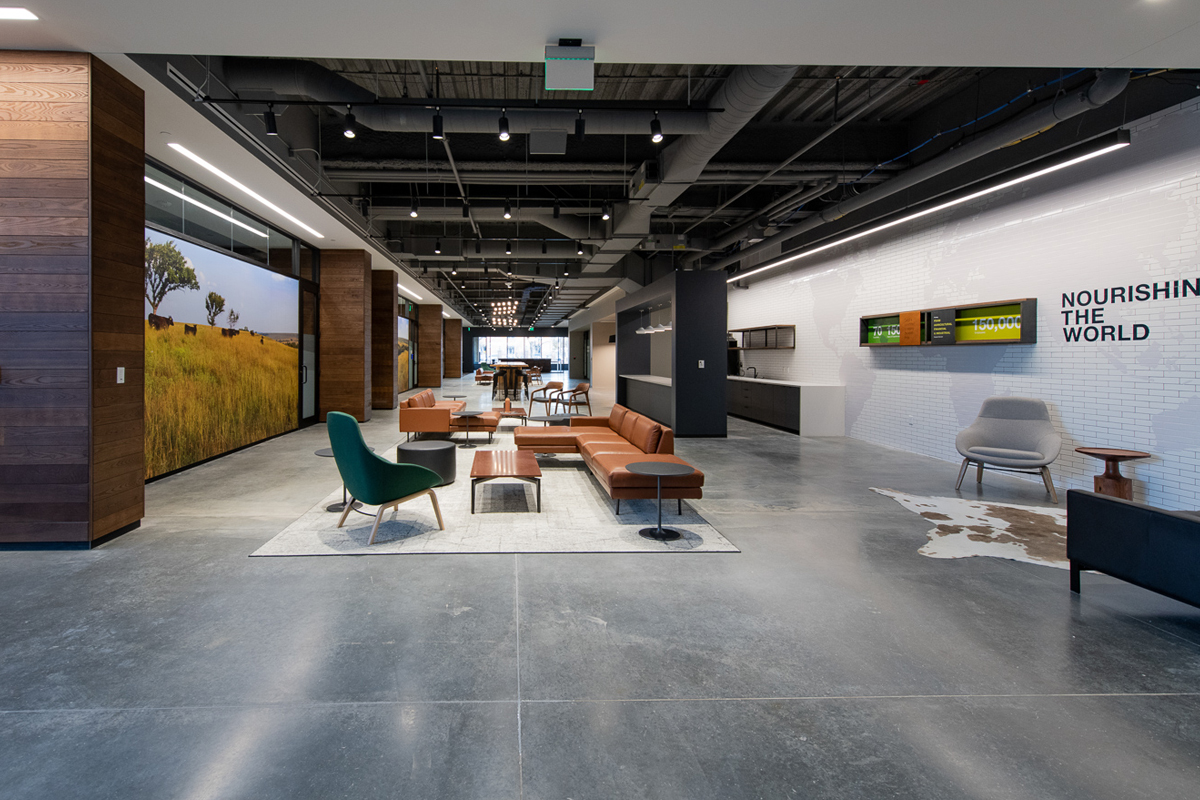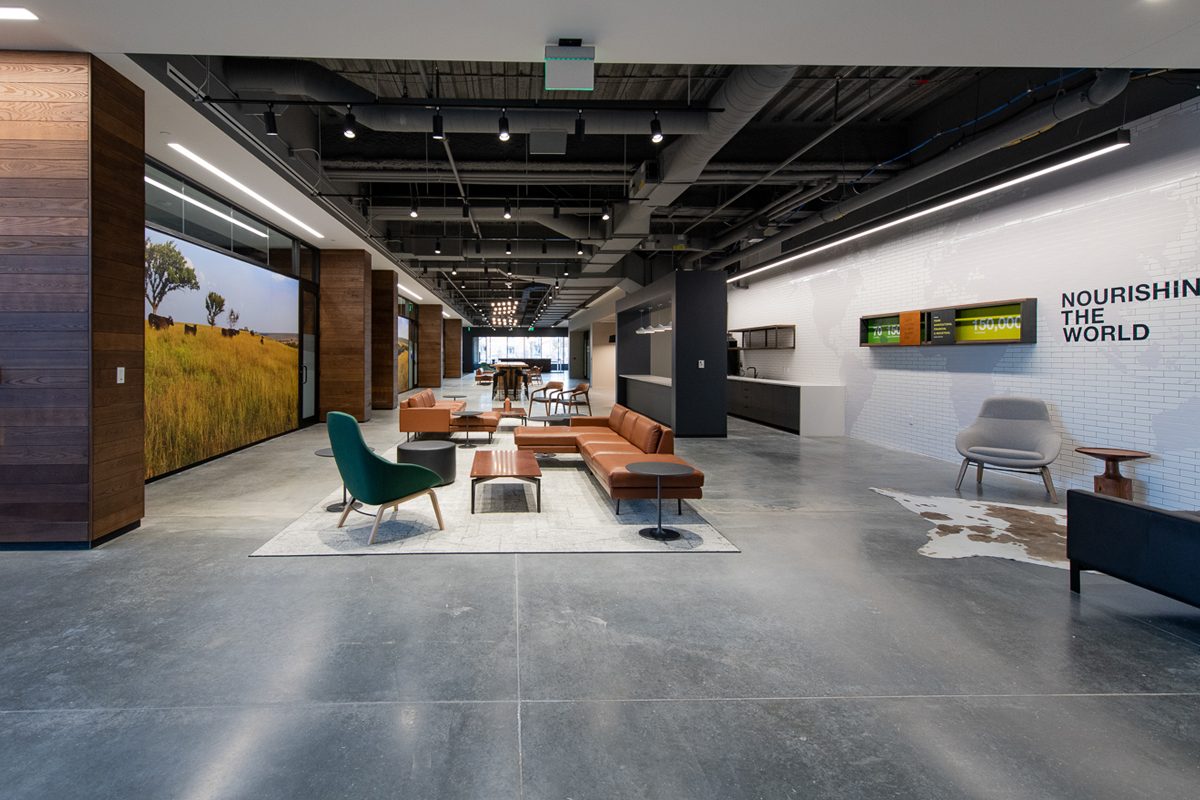WICHITA, Kan. – Out with the old and in with the new. In 2016, Minneapolis-based Cargill made the decision to keep its Protein headquarters in Wichita, Kansas. It was at that time that they started production on the site of the former Wichita Eagle newspaper building at 825 E. Douglas in downtown Wichita. Two-plus years later, the $70 million project is complete, and Cargill is proudly showing off its new digs.
MEAT+POULTRY joined other media outlets on a sneak-peek tour of the facility two days before the company’s grand opening and ribbon cutting on Dec. 6.
The new four-story, 188,000-sq.-ft. building replaces the previous 110,000-sq.-ft., 10-story headquarters at 151 N. Main. The facility currently houses 800 employees but has the capacity for 950.
“The new building was designed with innovation and connectivity in mind,” explained Tom Windish, president of Cargill’s Retail Channel. “Our goals of the new headquarters are to attract and retain talent; emphasize connectivity and technology; and focus on innovation.”
The building was designed with employee input through every stage of the process. Employees were looking for a more open office environment featuring ways to foster collaboration, Windish said.

The new facility features an open floor plan with collaboration spaces throughout the building. High-top tables and lounge areas both indoors and out are Wi-Fi enabled and provide employees with ample spaces to connect with each other on projects or to facilitate more casual meetings.
An outdoor courtyard, complete with grill and firepit, provides employees with another requested amenity – access to outdoors during office hours. The courtyard also features a walking path to encourage healthy activity during the workday. The building also has employee locker rooms with showers and bike racks.
The building’s café offers food for purchase, microwaves, refrigerators and premium coffee as well as a 24-hour “c-store” with grab-and-go foods and beverages for purchase. The dining area is also filled with tables and chairs for employees to use during lunch or break times. Break rooms on each floor also offer coffee and infused water to employees.
The presentation kitchen provides employees with a workspace to prepare and serve food for customers and visitors. The sensory center allows Cargill and its customers to conduct in-house product research, focus groups and product testing.
The building was designed and constructed to meet Leadership in Energy and Environmental Design (LEED) Silver certification standards. In addition, some sustainable attributes of the project include using recycled content and reclaimed wood in the construction and design – 706,600 lbs. of recycled content and 468,400 lbs. of recyclable content was used. The company also encourages sustainability among its employees by providing recycling bins and water refill stations throughout the building.
Employees began moving into the new facility when construction was complete in October – moving in was complete by Thanksgiving.
Cargill is hosting local and state officials, employees and other guests at its official grand opening and ribbon cutting at the new building Dec. 6.

