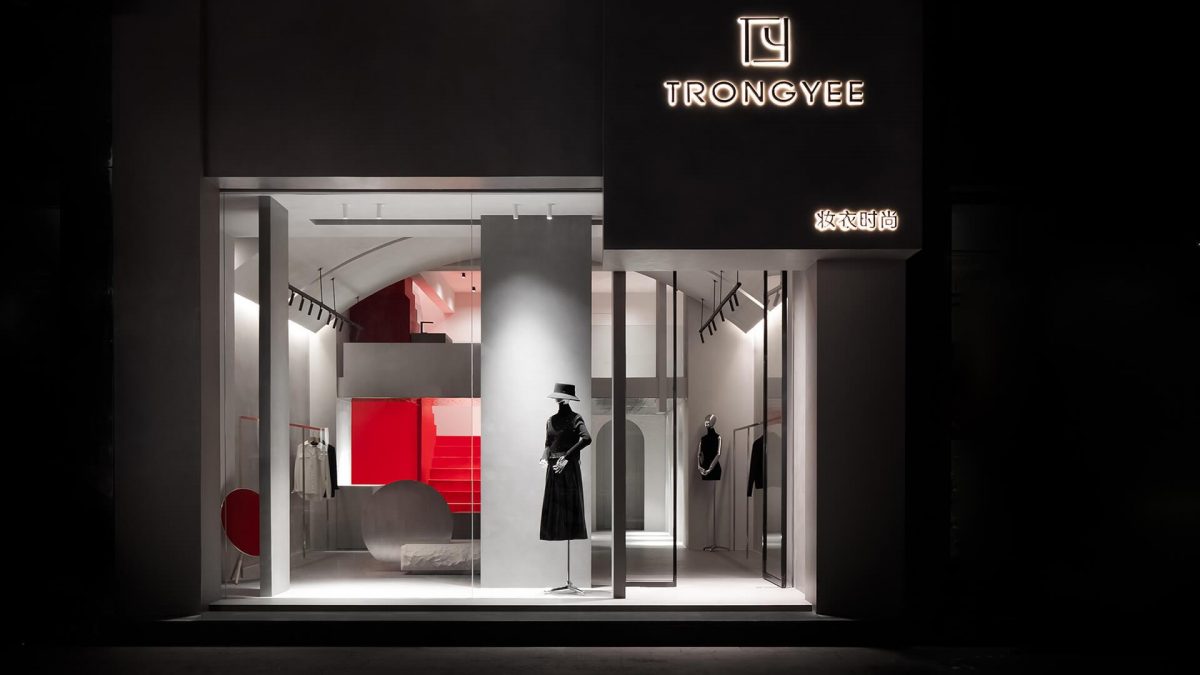SHANTOUR, CHINA – Spatial designers would be hard-pressed to disagree – the window display is one of the most important components of a retail project, serving to simultaneously engage and thrill passers-by as much as to inform them. What can it look like, though, when window display and retail area are thought through as one space?
Ad Architecture resolved to find out as they began designing apparel brand Trongyee’s 90-sq-m boutique store in Shantour, China. At first glance, Trongyee reads as a two-dimensional window display. Yet the addition of three-dimensional elements such as a curved counter and arched door openings create a retail experience that feels spatial from all angles – and not just from its façade.
On the ground floor, columns of varying widths divide the space into a Suprematist-like composition. The walls and vaulted ceiling, painted white, appear to form a window frame. The designers installed playful components on otherwise no-frills furniture – the main display table with a metal circle affixed to its side is one example.

Introducing colour into an otherwise monochrome interior, the team swathed a rear staircase in crimson red. Low-intensity lighting guides shoppers upwards to the mezzanine. Here reflective, rippled panelling overhead induces the feeling of being in a much taller space, a solution for a ceiling height of only 2.2 m.
arch-ad.com
https://www.frameweb.com/news/ad-architecture-trongyee-boutique





